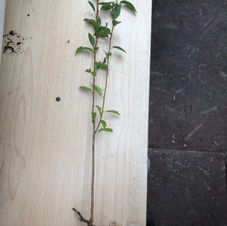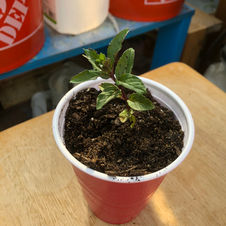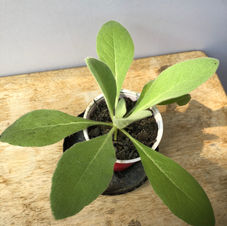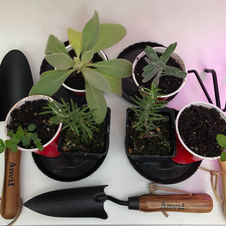
With the greenhouse base built and secure, the next project was setting up the walls. For the hoops, I chose to use schedule 40 electrical conduit, because it was easy to work with. Each hoop is spaced 3' foot apart.

I created brackets for attaching the conduits to the base. For this I used a cast iron flange with a 6" cast iron nipple (pipe). I created 12 brackets. Six for each side of the greenhouse. The flanges allow the brackets to be bolted to the greenhouse base with lag screws. Below is a video showing most of the brackets installed.
With the brackets in place, the next task was installing the hoops.

This was accomplished by sliding one end of the pvc pipe over the first bracket and sliding the opposite end of the pipe over the first bracket on the opposite side of the greenhouse base. Then I had to drill a hole all the way through both the pvc pipe and the cast iron nipple. Using two washers, a bolt and nut I secured them together as shown in this picture. This process was repeated for each bracket until all six hoops were installed.

The next task was to stablize the hoops. This was done by adding one 1" X 6" X 16' pressure treated board to each side of the greenhouse. The board is placed parallel to the floor about 4 feet up the hoop.



The end walls are formed using a combination of 2" X 4" boards. These boards add additional strength to the hoops. They also provide framing locations for doors and vents. The vents are needed to help with temperature regulation during the hotter times of the year.















